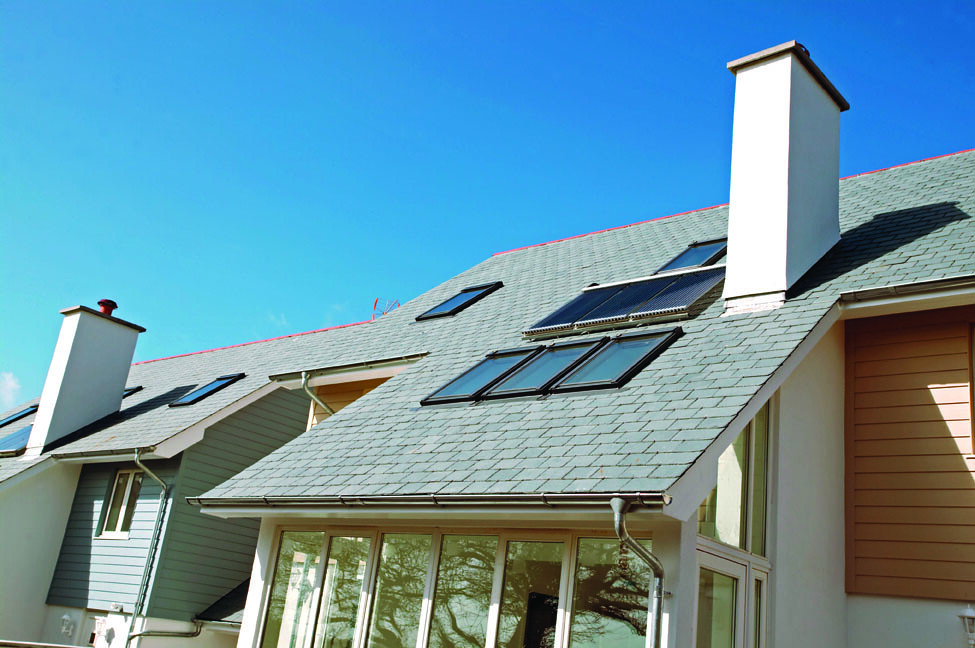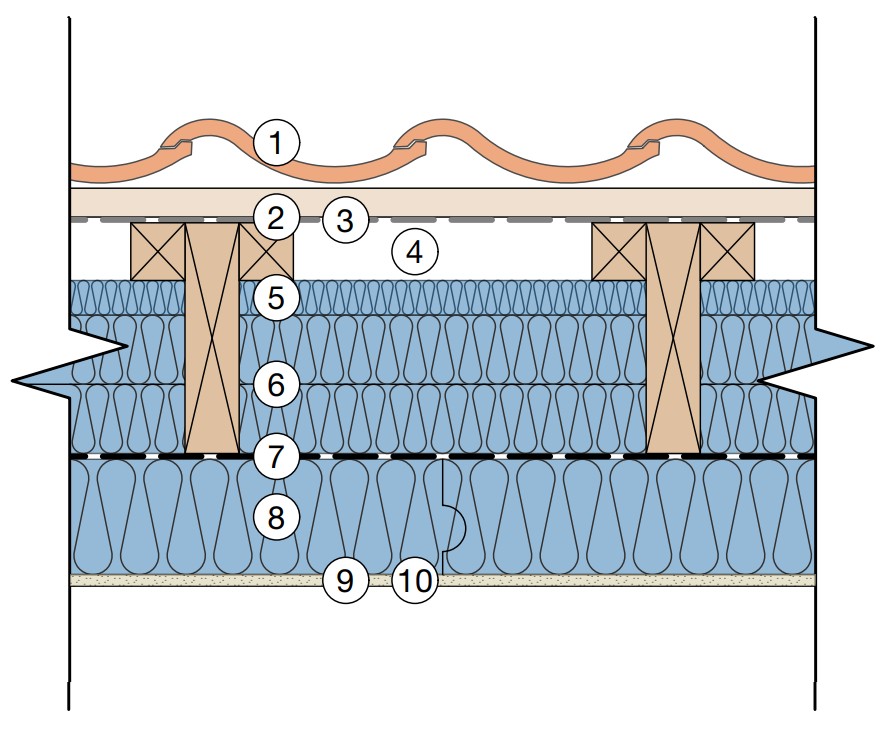-
×
 PAVATAPE FLEX - Penetration Tape
1 × £17.08
PAVATAPE FLEX - Penetration Tape
1 × £17.08
Subtotal: £17.08
This is the first of 2 options for an internally-fitted pitched roof insulation system insulated between and below rafters. It is designed to be retro-fitted from the inside of the building. It comprises predominantly of rigid Isolair Multi wood fibre Insulation Boards, flexible natural insulation between the rafters and a lime plaster finish.
This system offers high levels of protection from summertime overheating, brilliant thermal performance, humidity regulation, acoustic protection and superior sustainability credentials. This low embodied carbon insulation solution is a great choice for both specifiers and homeowners. Wood fibre roofs are a sustainable and reliable system for upgrading existing buildings.

U-values
0.44 – 0.15 W/m2.K
y-values
Available upon request from insulation manufacturer.
