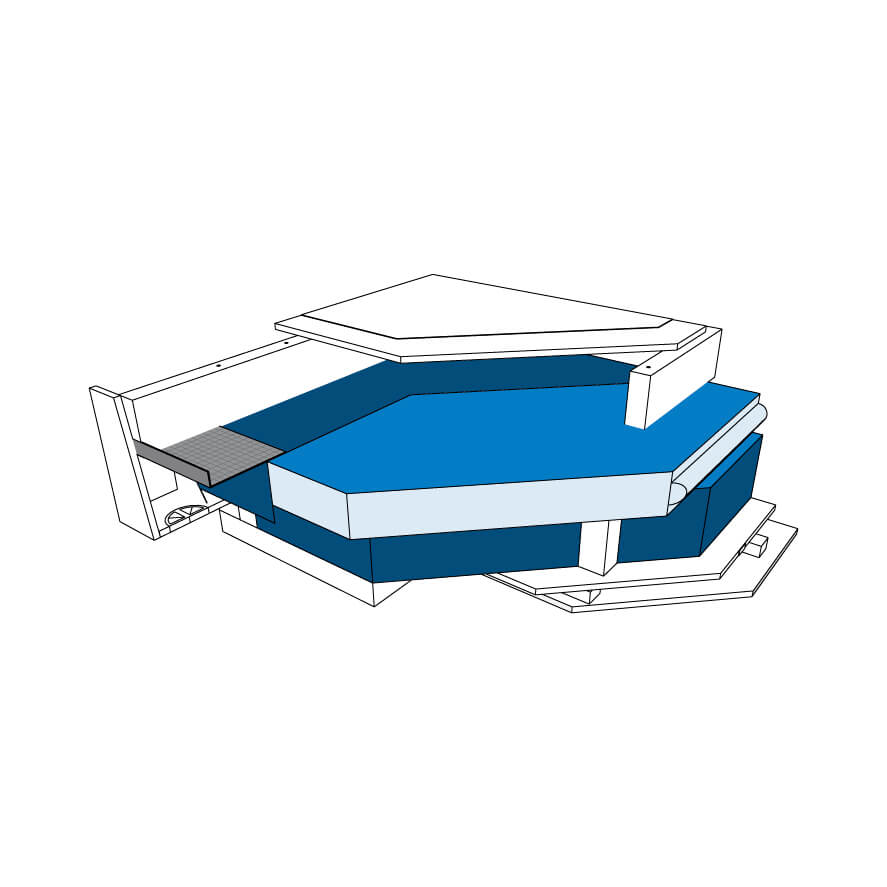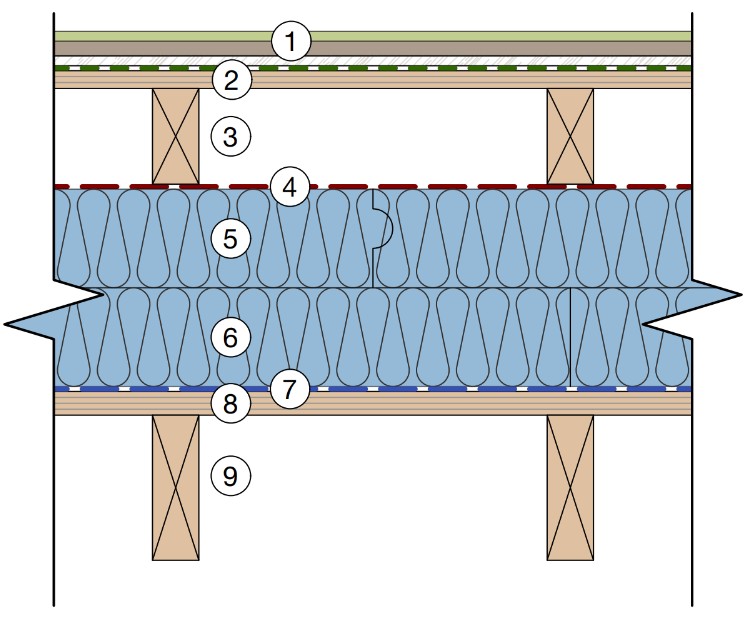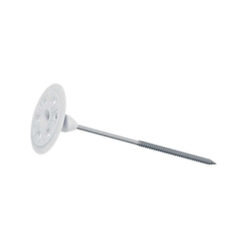Flat Roof Insulation System with Exposed Rafters
The flat roof insulation system fully complies with the most stringent of standards – from basic building regulations, right through to Passivhaus standards.
The system offers excellent thermal performance, humidity regulation, high levels of protection from summertime overheating, acoustic insulation and vastly superior sustainability credentials. This low embodied carbon solution is the first choice for both specifiers and homeowners. Woodfibre roofs are the simple, yet sensible system for zero carbon homes of the future.
The system is suitable for most external finishing options, including; sedum, metal, timber or similar decking
The build up consists of sustainable insulation over the rafters, airtightness and wind tightness layers, the ceiling rafters are left exposed internally.

SYSTEM PERFORMANCE
U-values
0.35 – 0.09 W/m2.K
Y-values
Available upon request from insulation manufacturer.
CROSS SECTION OF SYSTEM

- Finish covering (green roof/single ply/metal sheeting)
- 25mm WBP plywood deck
- 100mm min ventilation zone
– 100x50mm counter batten with PAVAFIX SN BAND
- ADB BREATHABLE MEBMRANE
- Sheathing board – ISOLAIR MULTI or PAVATHERM
- Insulation board – PAVATHERM
- Airtightness and support layer – DSB2 MEMBRANE
- Timber sarking board – OSB/3 / plywood
- Exposed Rafters
COMPONENTS AND ACCESSORIES FOR ROOF FLAT
-
 ISOLAIR MULTI Wood Fibre Insulation Boards
ISOLAIR MULTI Wood Fibre Insulation Boards -
 PAVATHERM Wood Fibre Insulation Board
PAVATHERM Wood Fibre Insulation Board -
 STRH Timber Fixings + Washers – Box of 100
STRH Timber Fixings + Washers – Box of 100 -
 TOPIX-THERM – HECO
TOPIX-THERM – HECO -
 ADB Breatheable Sarking Membrane
ADB Breatheable Sarking Membrane -
 PAVATEX DSB 2 Membrane
PAVATEX DSB 2 Membrane -
 PAVAFIX Airtightness Tape (60, 20/40, 150)
PAVAFIX Airtightness Tape (60, 20/40, 150) -
 PAVAFIX SN Band – Screw Sealing Tape
PAVAFIX SN Band – Screw Sealing Tape -
 PAVATAPE (75, 150) – External Weathertightness Tape
PAVATAPE (75, 150) – External Weathertightness Tape -
 PAVATAPE FLEX – Penetration Tape
PAVATAPE FLEX – Penetration Tape -
 PAVACOLL Adhesive Sealant
PAVACOLL Adhesive Sealant -
 PAVAPRIM Primer – 1L
PAVAPRIM Primer – 1L
